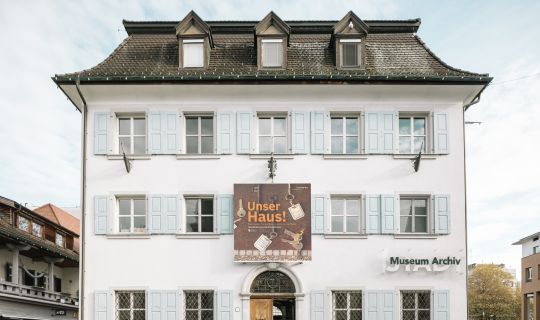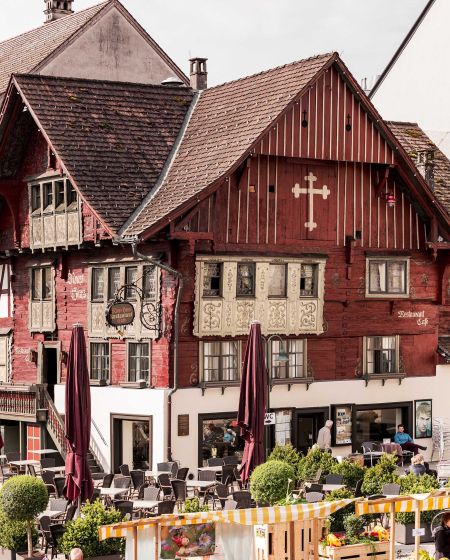The building at Rosenstraße 6, which today houses the city’s music school, was originally constructed in 1900/01 as a finishing school for young ladies. The building is constructed of yellow and red brick. One remarkable feature is the original Jugendstil glazing to the stairwell. The window extends from the very bottom to the very top and frames the landscape outside: the sun throws its light from the right hand side over this picturesque image, with space aplenty for trees, fields, water and sky, with a frieze of flowers providing the crowning glory. The music school was founded in 1902 by the “Society of Music Friends”. After several changes of location, the music school has now been housed here in this building since 1927, where the elegant sounds of oboe, piano and singing voices can be heard throughout the day.










